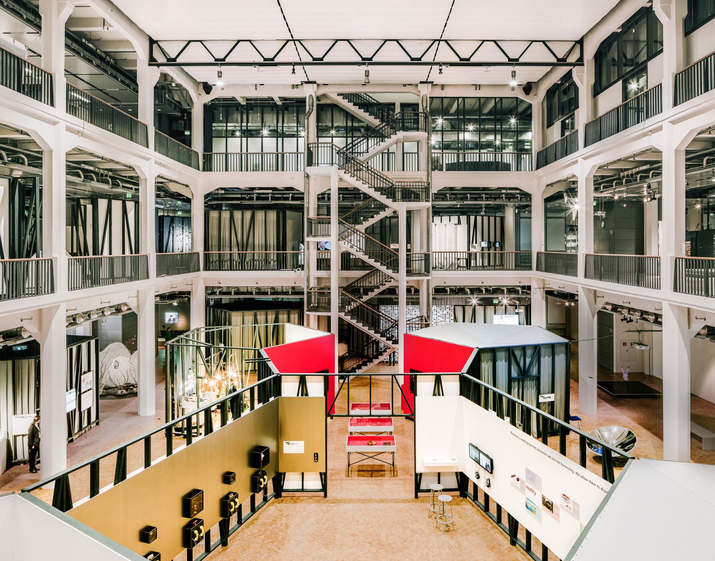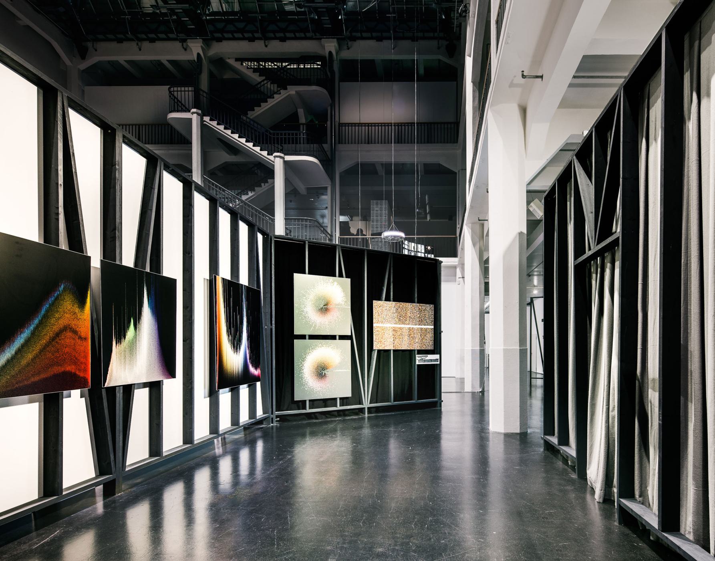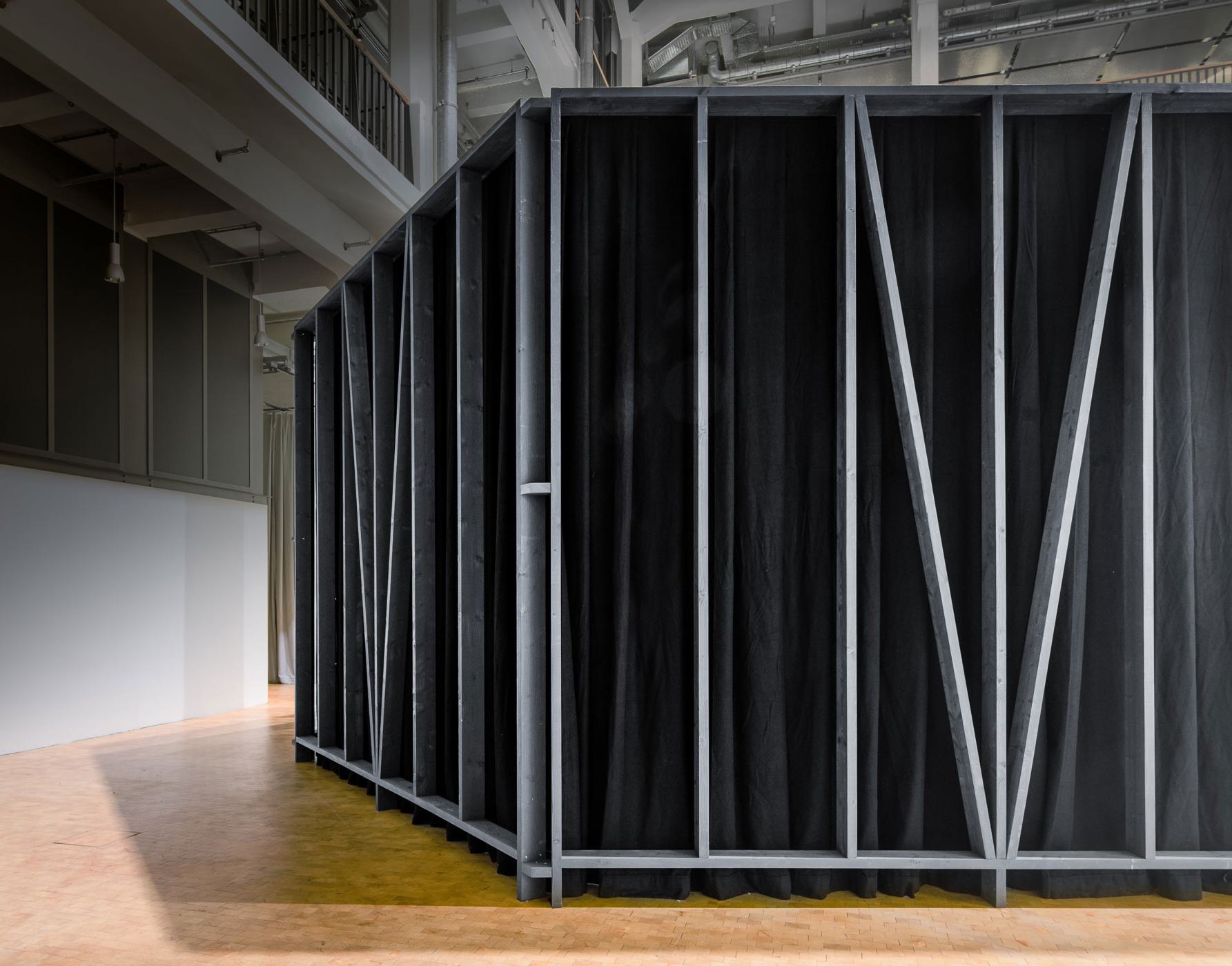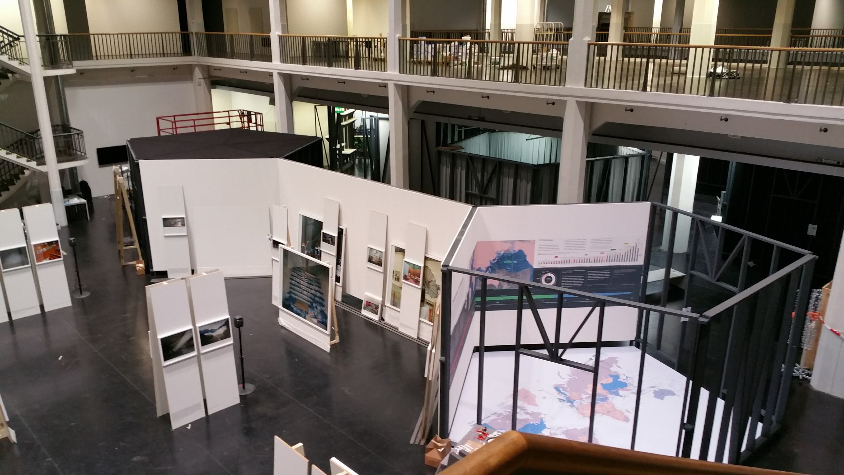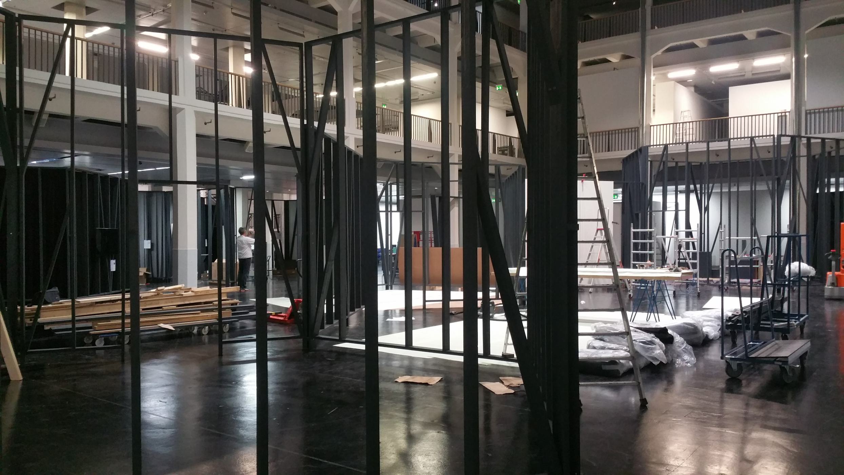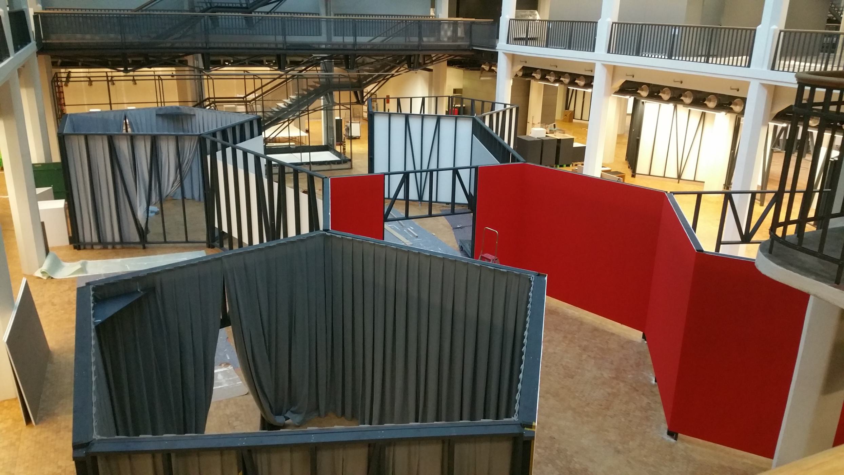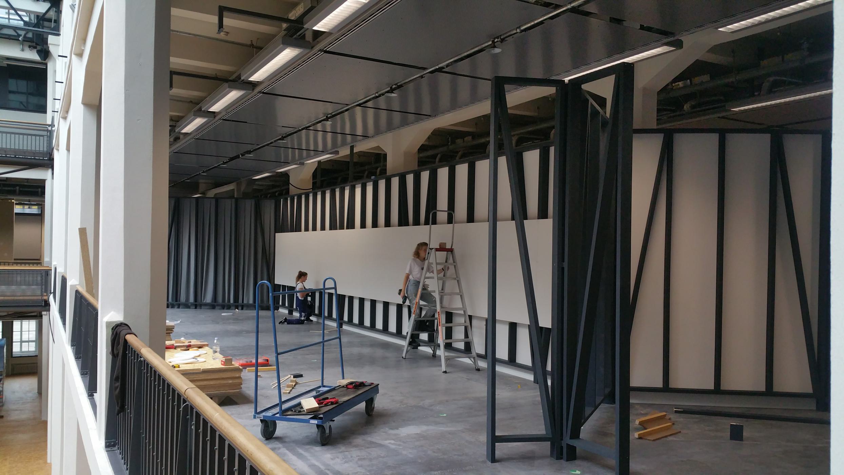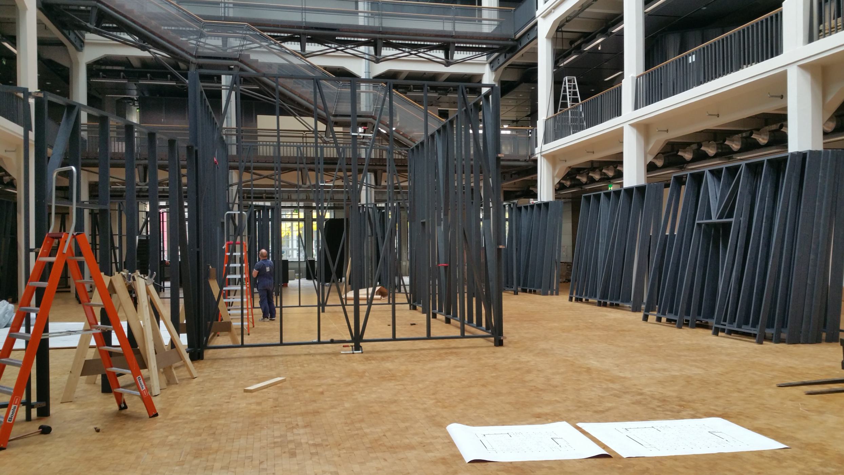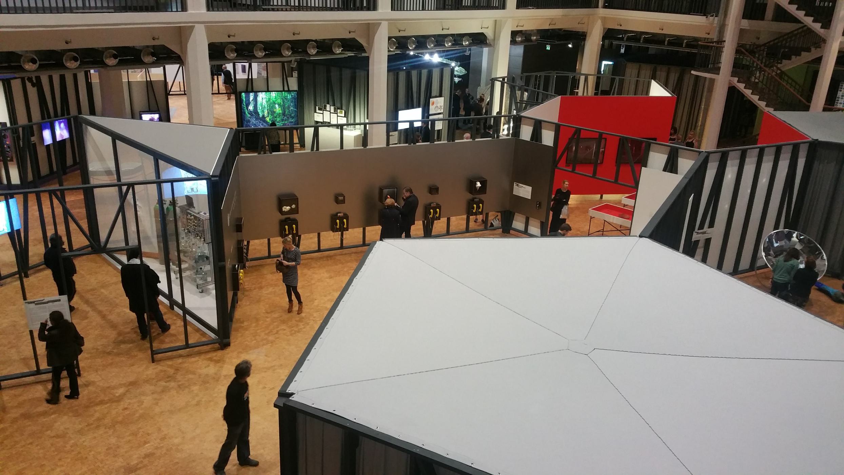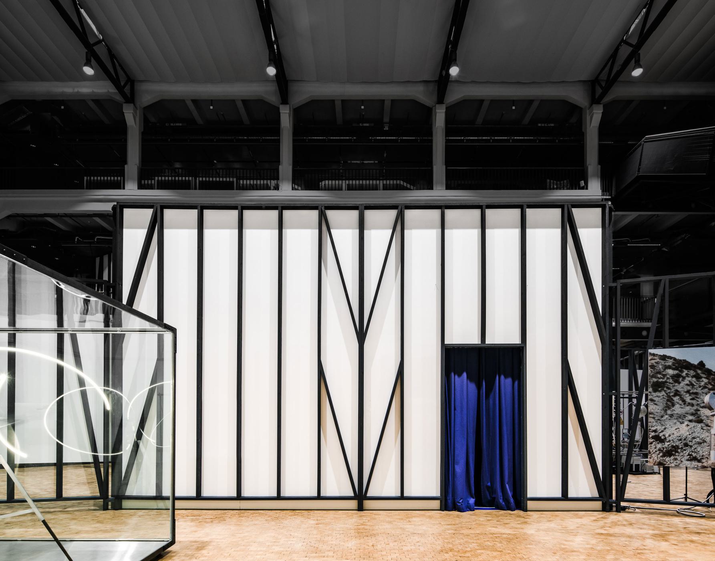Globale - Exo-Evolution and Infosphäre |
|
|---|---|
| Artist | Stadelmann Schmutz Wössner |
| Client | ZKM center for art and media karlsruhe |
| Date | - |
| Location |
ZKM |
Read moreThe exhibition architecture for the »Infosphere« offers an open system that allows exhibits to be presented without hierarchies and with maximum transparency instead of closed rooms. Wall modules made of a lightweight wooden frame construction can be combined into module groups of different sizes and shapes, which are grouped around walk-in black boxes for projections and structure the exhibition space. Similarly spatially branched systems can be read in different times and cultures and are expressed in nature, science and art: framework, spaceframe, constellations or molecular forms are condensed into a homogeneous exhibition structure that uses simple means to create both spatial continuity and relationships. The module constellations can be used flexibly and form a filigree structure for different interlocking subject areas. Depending on requirements, the exhibits can be hung on the clad wall system or directly on the timber framework. Tables, pedestals and showcases of the same design complement the system to form a family of modules that forms a discreet background for the presentation of the exhibits. The space between the modules is fluid and can be used in many ways. Visitors can choose their own route through the exhibition and experience it individually. The permeability of the modules and the superimposition of the presentation levels create interrelationships between the exhibits, which can thus be experienced in their simultaneity. The permeable modular system reflects both the generous, open architecture of the ZKM and the overarching, expanded concept of art of the exhibitions linked together within the framework of GLOBALE. |
|
| Stadelmann & Wössner Architekten |
